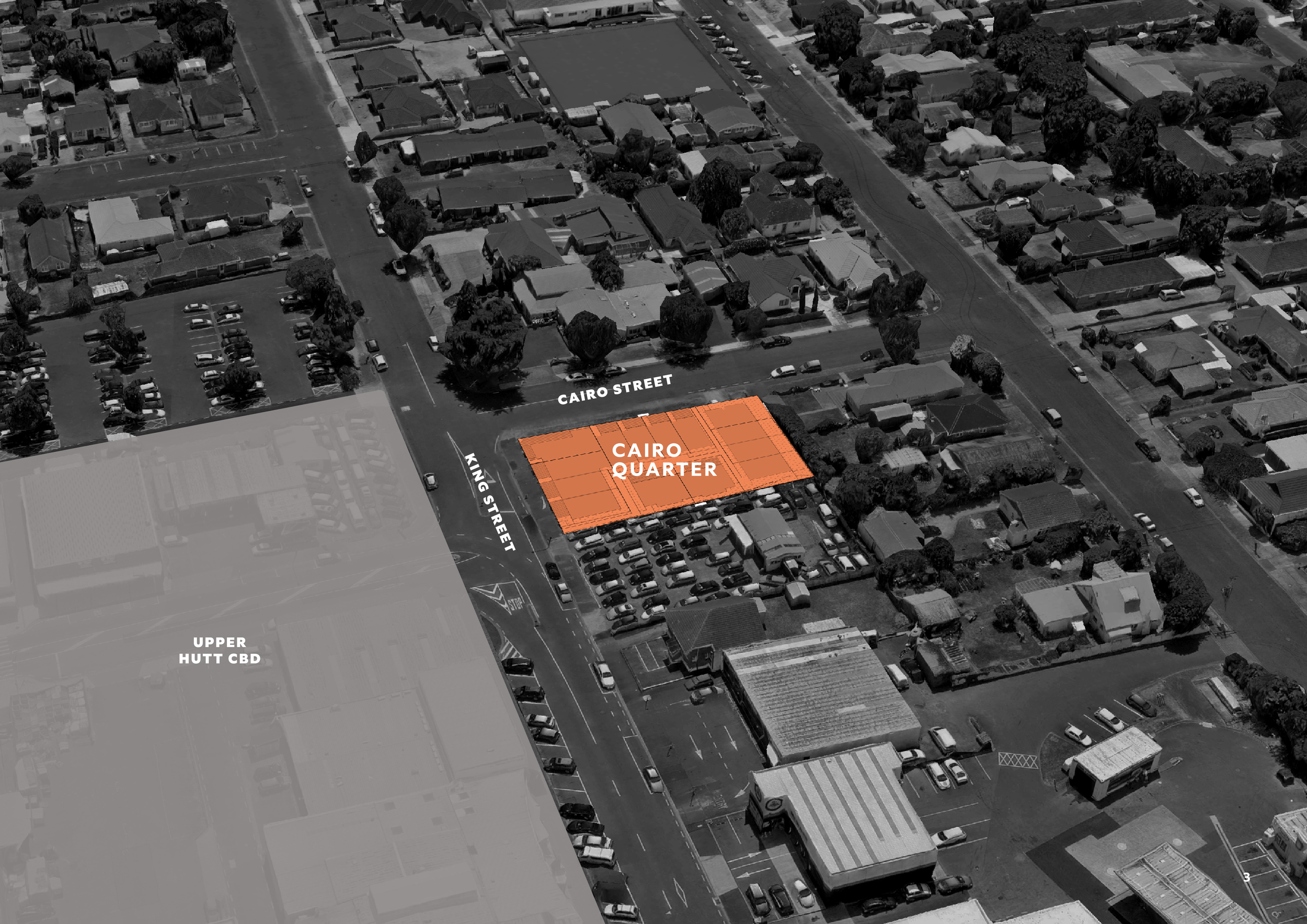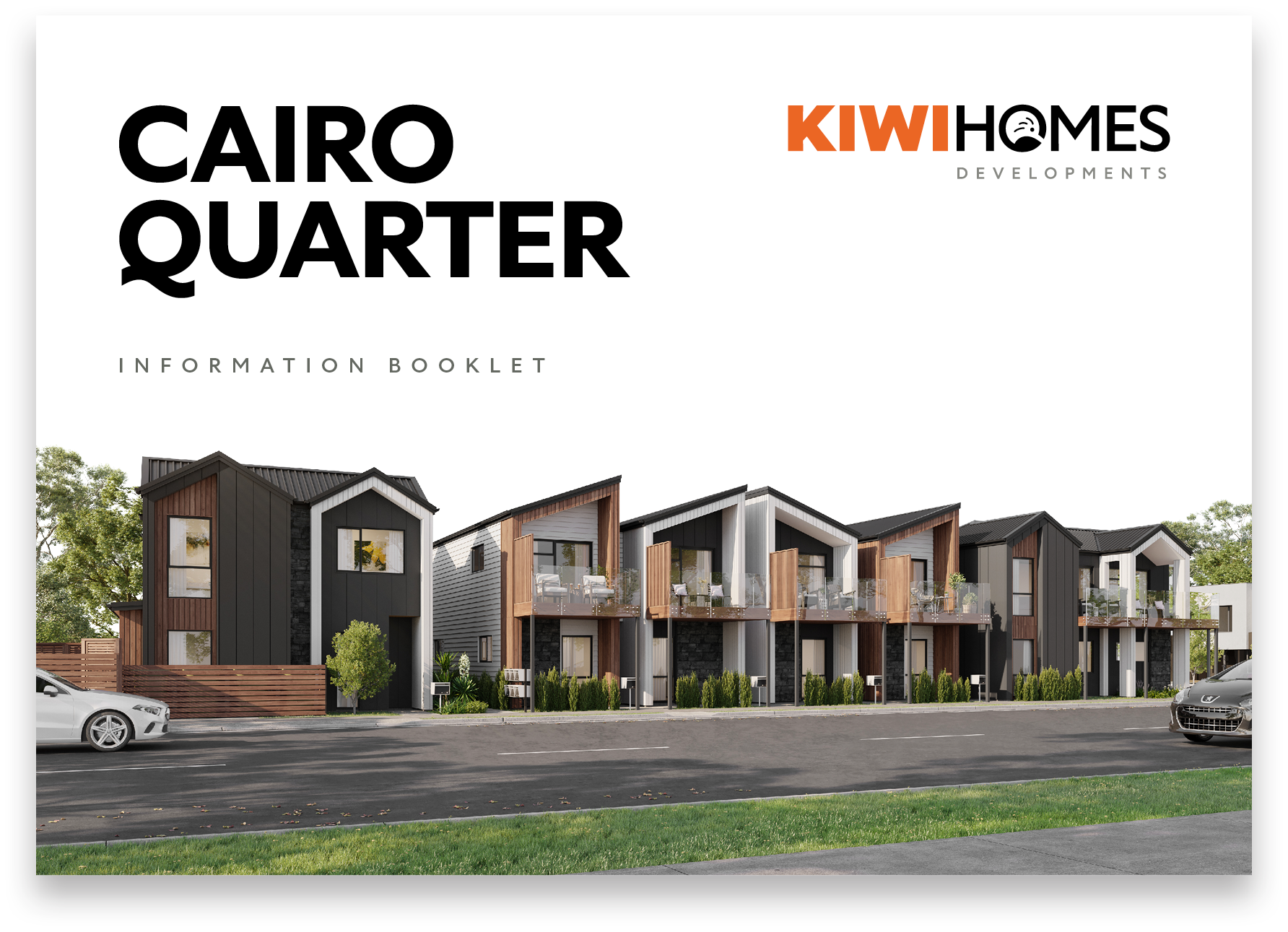
CAIRO QUARTER
EXECUTIVE LIVING IN UPPER HUTT’S CITY CENTRE
STAGE 2
Welcome to Cairo Quarter, a brand-new development offering 14 high-quality townhouses built by Kiwi Homes. All townhouses are on their own, freehold title so there is no need to worry about body corp fees.
Perfectly positioned right in the heart of the Upper Hutt CBD, you will love the convenience offered by living so close to all major amenities including supermarkets, health centres, schooling, and transport.
With options ranging from 2–3 bedrooms and a variety of sizes and layouts, this development has something to offer everyone. These low-maintenance homes will be perfect for first home buyers and those looking to downsize so take advantage of this fantastic opportunity and contact us today to find out more.
5% DEPOSIT WITH BALANCE ON COMPLETION
QUICK LINKS
ABOUT THE AREA
Cairo Quarter is located in the heart of the Upper Hutt CBD which is perfect for those seeking convenient and easy living.
Situated just 200m walk from Main Street, enjoy a short stroll to numerous cafes, restaurants, and some lovely boutique shops. If you are looking for a bit more excitement, Upper Hutt’s Brewtown complex is less than 4 minutes drive away where you can enjoy a delicious range of craft beers, pub food, and even an adventure park that includes bowling, ice skating, a trampoline park, and go-karting, perfect for a family day out!
There is also an excellent array of schooling and childcare options nearby including popular Oxford Crescent Primary and St Joseph’s Catholic Primary School. This location is also perfect for commuters; the local bus stop is right down the road and the Upper Hutt Rail Station is also handy, approximately 750m away.
Just a stone’s throw away you will also find 2x medical centres, pharmacies, vet clinics, Upper Hutt Plaza, Monterey Cinema, as well as numerous other amenities.
To find out more about this exciting development, contact us today.

LANDSCAPE PLANS
SPECIFICATIONS
EXTERIOR
Architecturally designed using a range of industry leading products including Schist veneer, Axon and Weatherboard.
INTERIOR
Skilfully laid out floorplans to maximize space and light with sleek, neutral tones throughout.
KITCHEN
Modern, stylish and well-appointed with Quality appliances including dishwasher and food waste disposer in every home.
Lot 1
House: 72.3 sqm | Land: 63 sqm
2 Bed | 1 Bathroom | Separate toilet
Lot 2
House: 72.3 sqm | Land: 52 sqm
2 Bed | 1 Bathroom | Separate toilet
Lot 3
House: 90.7 sqm | Land: 56 sqm
2.5 Bed | 1 Bathroom | Separate toilet
Lot 4
House: 109.5 sqm | Land: 78 sqm
3 Bed | 1 Bathroom | Separate toilet
Lot 5
House: 72.5 sqm | Land: 53 sqm
2 Bed | 1 Bathroom | Separate toilet
Lot 6
House: 72.5 sqm | Land: 51 sqm
2 Bed | 1 Bathroom | Separate toilet
Lot 7
House: 72.5 sqm | Land: 51 sqm
2 Bed | 1 Bathroom | Separate toilet 1.5 Bath
Lot 8
House: 72.5 sqm | Land: 57 sqm
2 Bed | 1 Bathroom | Separate toilet
Lot 9
SOLD
House: 72.4 sqm | Land: 63 sqm
2 Bed | 1 Bathroom | Separate toilet
Lot 10
SOLD
House: 69.2 sqm | Land: 57 sqm
2 Bed | 1 Bathroom | Separate toilet
Lot 11
SOLD
House: 69.2 sqm | Land: 57 sqm
2 Bed | 1 Bathroom | Separate toilet
Lot 12
SOLD
House: 69.2 sqm | Land: 90 sqm
2 Bed | 1 Bathroom | Separate toilet
Lot 13
SOLD
House: 94.2 sqm | Land: 88 sqm
3 Bed | 1 Bathroom | Separate toilet
Lot 14
SOLD
House: 94.2 sqm | Land: 80 sqm
3 Bed | 1.5 Bath
REGISTER YOUR INTEREST
Fill out the form below to register your interest in this fantastic development. We will notify you when more information is available.
Note: Completing this form does not guarantee an opportunity to purchase this property. Stock is limited.





